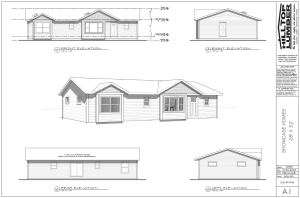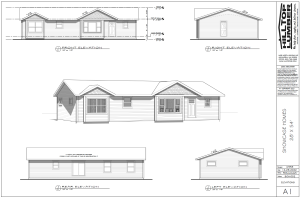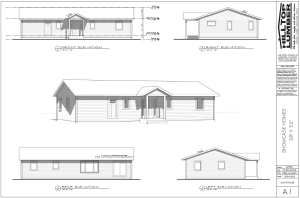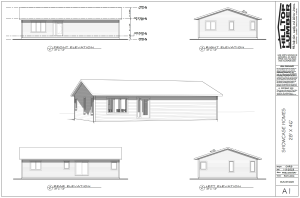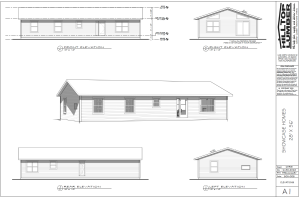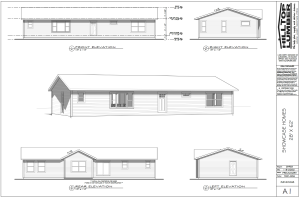Home Plans
We are experienced builders who will be with you every step of the way, from planning your new home to on-site installation.
Since each Showcase Home is built to our customer’s specifications, we can source special products for your home.
Sample Floor Plans
Showcase Homes are just like site-built homes, except they are built indoors, out of the weather. Here are a few of our more popular plans. Please keep in mind any Showcase Homes plan can be customized to fit your lifestyle and desires.
Standard Features and Available Upgrades
Showcase Homes Finance Options
The Building Process
Customers often ask what is the process for building a Showcase Home. We’ve been building homes for 30 years and want you to have a good experience. This is how our typical home building projects flows.
1. Call or stop in at Showcase Homes to schedule a plant tour.
2. Choose Plan…we have 100’s to chose from or we can draw a plan… bring your ideas
3. Showcase Homes will inspect building site
4. Customer provides a deposit to get started
5. Get the blue prints done and approved
6. Homeowner get bids for onsite work: basement, heating electrical, garages decks
7. Discuss color selection
8. Chose any optional product upgrades
9. Final price is determined
10. Financing is approved
11. Down payment is made 6 weeks before we start building
12. Second payment is typically made 6 weeks after we start building
13. Final payment prior to delivery
14. Arrangements are made to move the home to the site.

